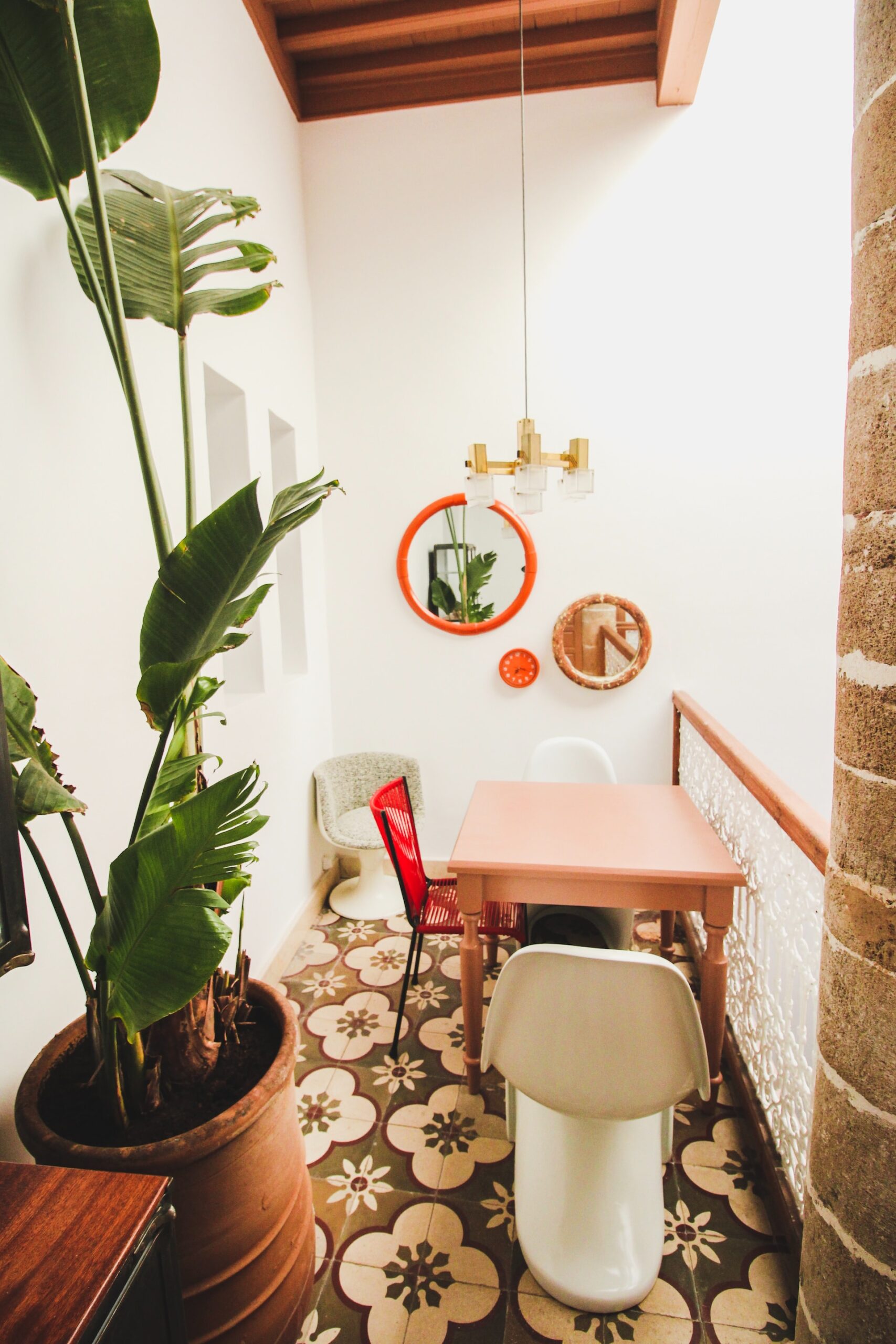As remote work gains momentum in the USA, personal and dedicated office spaces become more vital than ever. Transforming available spaces into efficient, comfortable workplaces can add value to productivity and work-life balance. An array of tiny office floor plans can provide the practical response to this need, fitting into yards of all sizes. Here are eight inspiring ideas for tiny office floor plans that respect your personal space while promoting efficiency and creativity.
Minimalist Office Shed (150 sq.ft)
A 150 square foot office shed can be a sanctuary of productivity. Metropolismag.com emphasizes the power of unique designs in small spaces. Intelligent storage solutions, efficient lighting, and simple furniture can create a minimalist yet efficient workspace. Placement of windows for natural light and plants for a burst of freshness can enhance the vibe of the workspace.
Convertible Office/Guest Room (200 sq.ft.)
For those who desire a multi-functional space, a convertible office/guest room is an exciting possibility. Investing in furniture with dual purposes such as a desk that can be folded away, or a wall bed can seamlessly transition the room between work and guest usage. An organized, clutter-free design makes this 200-square foot room a productive work zone and an inviting space for guests.
Functional Outdoor Office Cabin (100 sq.ft.)
Small yards need not be a hindrance in building a soothing workspace. An outdoor office cabin of merely 100 square feet can be a well-designed haven. The proximity to nature works as a stress buster while maintaining the professional vibe. Compact furniture and bright colors can keep the workspace lively.
Modest Office with Storage (250 sq.ft.)
A 250 square foot plot can be turned into a modest yet spacious office with smart storage solutions. A well-planned office can accommodate necessary equipment, craft spaces, and file storage without feeling cramped. Nestling the storage areas across the walls, both vertically and horizontally, can make an enormous difference in space management.
Sleek and Stylish Container Office (160 sq.ft.)
Containers as office spaces are not just economically and environmentally friendly but also a statement of style and innovativeness. With proper insulation and creative interiors, a 160 square foot container can morph into a chic and efficient workplace. It stands as a testament to your commitment towards sustainability while providing a splendid work environment.
Mobile Office (Trailers under 200 sq.ft.)
Embrace the freedom of location with a mobile office of less than 200 square feet installed in a trailer. This practical solution lets you stay connected with your work, without binding you to a single location. An ergonomic seat, a sturdy desk and, good internet connectivity is all you need. The trailer’s windows double as your changing landscape-rekindling creativity.
Garage-turned-office (300 sq.ft.)
With adequate renovation, a 300 square foot garage can be repurposed into a professional workspace. Financialsamurai.com advocates the smart use of available home spaces for office use. Bright lighting, good ventilation, and distraction-free positioning of the desk can help transform the humble garage into your personalized office space.
Compact Loft Office (200 sq.ft.)
Utilizing a loft for setting up an office can result in a cozy yet efficient workplace. Natural upward heat flow makes lofts warm areas that can save heating costs in cold months. A comfortable chair, a functional desk, and some personal touches will turn the loft into an office suited to your style. The seclusion it provides from domestic disturbances is a bonus.
In conclusion, the possibilities of setting up a personal workspace within limited yard sizes are ample. The key is to balance functionality with environmental aesthetics and individual preferences. Each of the aforementioned floor plans are designed to enhance productivity, stress relief, work-life balance but above all, they provide a space that emits creativity and positivity.

