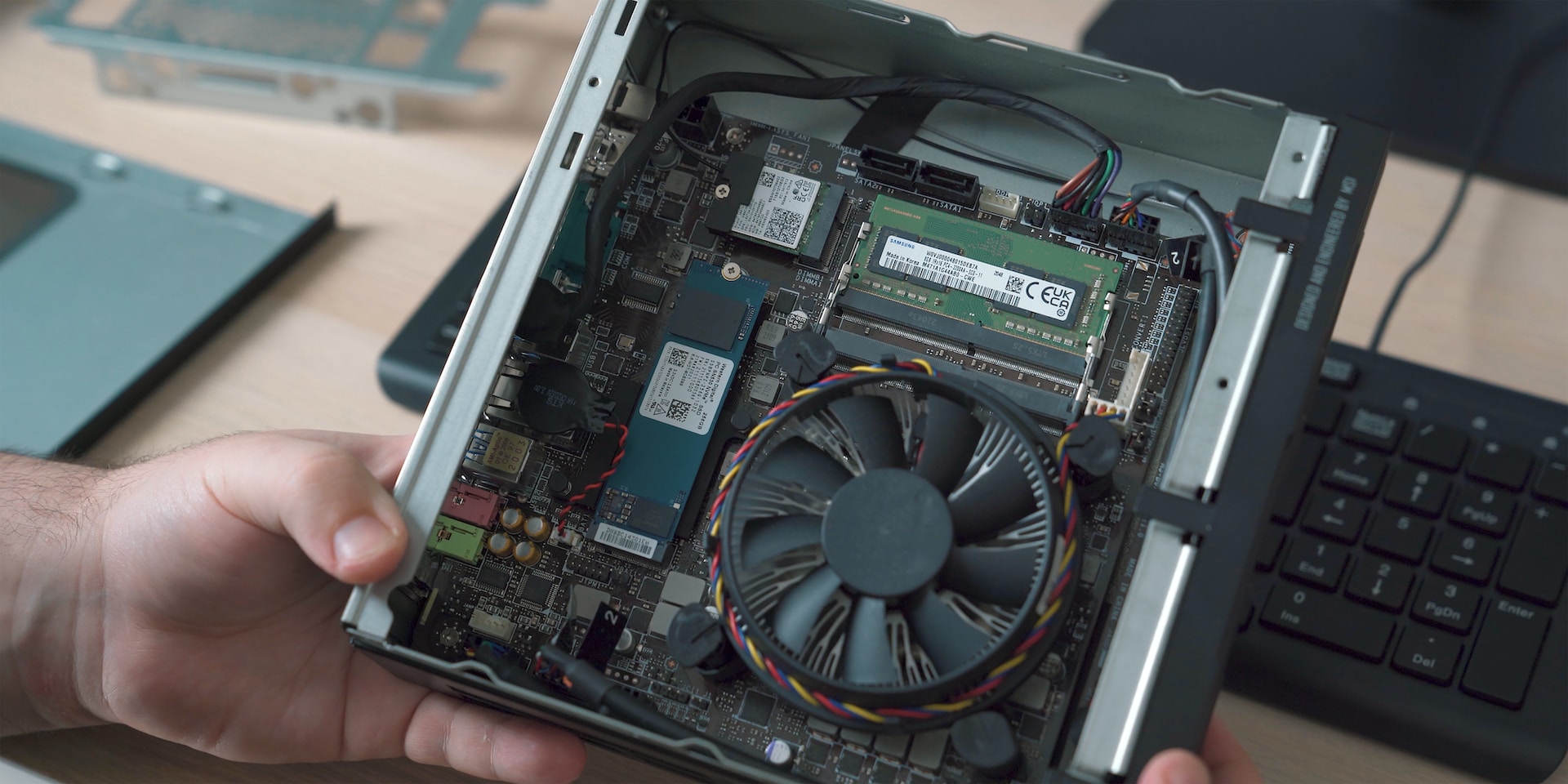Defining the Ideal Size for a Tiny Office
‘Tiny Office’ might conger up images of a cramped, claustrophobic workstation, but the truth is far from it. A sound rule of thumb, according to a study by yarooms, an average office space per person should ideally be between 150 to 400 square feet. However, for a tiny office at home, this figure scales down effectively considering your workspace requirements.
Having a tiny office doesn’t mean compromising on comfort or productivity. The ideal size should neatly accommodate your necessary equipment, accessories and should provide enough room for you to comfortably maneuver. Some might feel cozy in a smaller setting, while others might want some extra space to spread out papers or large sketchpads. The essential factor is that it supports productivity and ensures you are comfortable.
Understanding the Inclusion of Essential Office Furnishings and their Influence on Office Size
Choosing your office furniture and equipment isn’t just about aesthetics; it plays a crucial role in determining how well your tiny office functions with space utilization. Functional and proportionate furnishing is key to maximizing space.
As suggested by Architectural Digest, there are several compact, and stylish workspace solutions designed especially for small spaces. Engage a desk with integrated storage, opt for a chair that tucks in completely when not in use, use wall-mounted cabinets or shelves instead of bulky storage units. Each choice contributes directly to the size of your office space. Smarter and more efficient the furniture, larger your office appears.
Consideration of Space Optimization
The size of a tiny office isn’t determined merely by its physical dimensions; it is equally influenced by how effectively it is organized. Here, space optimization techniques can truly turn the tables around.
A space calculator like one on Aquila Commercial can help determine the optimal configuration for your office. Freeing up floor space, streamlining storage, using vertical spaces, employing dual-purpose furniture, and ensuring ample passage room around furniture are some ways you can maximally optimize your tiny office. But remember, while you are at it, maintain a balance between functionality and aesthetics to keep the workspace inviting.
The Significance of Personal Preference in Determining the size of a Tiny Office
While theories, calculations, and guidelines can guide you in defining an ideal ‘tiny office’ size; ultimately, it’s a very individualized decision. Your personal space requirements, comfort levels and work habits must prime over all else. For some, a corner of the room with a desk and chair might suffice. Others, however, might need a dedicated room to maintain a productive mindspace.
No ‘one size fits all’ works here, the best ‘tiny’ might be smaller for one and larger for another. What’s important is that the space should feel right for you, both physically and mentally, to foster your workflow and maintain your office health.
Determining the right size of a tiny office isn’t an easy task. Balancing your needs, space constraints, furniture, and personal preferences can be challenging. The beauty, however, lies in this challenge, moulding a workspace tailor-made to boost your productivity and comfort.

